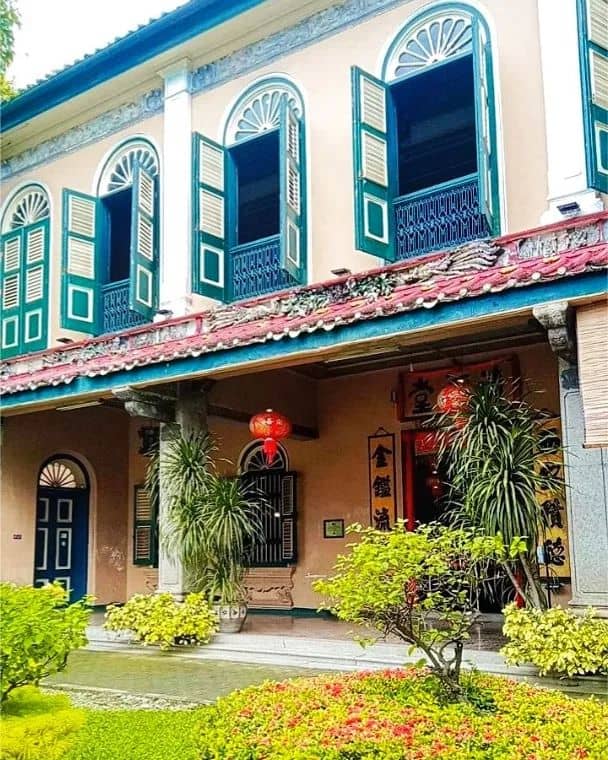
Tjong A Fie Museum is one of the must-visit places in Medan. Here are nine facts you should know before visiting the place.
- Tjong A Fie is a wealthy merchant from Medan City. He was originally from China and moved to Labuan Deli, Dutch East Indies. He followed the footsteps of his older brother, Tjong Yong Hian, to Medan. The two brothers both built a business and were successful. Tjong A Fie and Tjong Yong Hian had good relations with the Dutch government and the Deli Sultanate at the time. So that they have good relations with the Netherlands and the Deli Sultanate, making the two brothers have a rapidly growing business in Medan and included throughout Sumatra.

Photo source: @museumtjongafiemansion (Instagram)
- In 1911, Tjong A Fie was appointed as Majoor der Chineezen, his deceased brother, to lead the thriving Chinese community in Medan. For his keen ability to work with and bring a lot to the community, Tjong A Fie received several Dutch Government awards, including the Order of van de Oranje-Nassau honor.

Photo source: @museumtjongafiemansion (Instagram)
- Tjong A Fie is the founder of the Koninklijk Instituut voor de Tropen. In the role of Majoor der Chineezen, Tjong A Fie is not only a wise leader but also a generous and generous person. He is committed to giving back some of his wealth to the people of Medan. He built schools, hospitals, temples, churches, mosques, and other public facilities in Sumatra, Malaysia, and China. The people of Medan respected him because of his generous leadership nature.
- Tjong A Fie was married three times. His first wife, Madame Lie, was in China. In his second marriage with Madame Chew from Penang, they had three children named Tjong Kong Liong, Tjong Song-Yin, and Tjong Kwei-Yin. However, his second wife passed away. He married for the third time and also was his last wife, Mrs. Liem Koei Yap, who came from Binjai, North Sumatra. She was 16 years old when she married Tjong A Fie who was much older than her. Together they have seven children.

Photo source: @museumtjongafiemansion (Instagram)
- Tjong A Fie died on February 4, 1921, because of apoplexy. On the day of his funeral, thousands of people lined the streets or walked behind his coffin to pay their last respects as a philanthropist and great leaders of influence. At the end of his life, Tjong A Fie's businesses included real estate, mining, banks, railroads, oil palm, tobacco, tea, rubber, coconut oil, and sugar cane plantations.
- In terms of architecture and interior, the building has a design blend that emphasizes Chinese, European, Malay, and Art Deco cultures. Consisting of 2 floors, 35 rooms, and has a land area of 8000 square meters.

Photo source: @museumtjongafiemansion (Instagram)
- There are two lion statues made of granite at the main gate. On the roof of the house and at the front entrance gate, you can still see the remnants of colorful ceramic works attached to the roof decoration. The house has well-maintained and polished tiled floors on the main floor made of Venetian tiles. The beautiful light fixtures in this house are a fusion of Chinese style with European Art Deco at the time. The decorated ceiling features original hand-painted patterns and views of Phoenix birds and butterflies. In the side wing of the house, there is a mural on lentils depicting the daily life of people in China.
- On the ground floor, through the main big wooden door, usually, Tjong A Fie receives distinguished guests who visit his house. The main hall is decorated with floor-to-ceiling gilded wood-paneled walls that are beautifully carved in Chinese style. The side rooms flanking the main room are the Malay Room and the Chinese Room. On the outside of the courtyard is the "Well of Heaven" which is open, one can see inside the shrine to the family shrine. Tjong A Fie's descendants still use it today to pray for their ancestors on the first and fifteenth days of the lunar month. Flanking the ancestral temple there are two large and long rooms. One of them is the bedroom of the late Tjong A Fie which features an original carved mahogany bed, silk clothing, and artifacts from the era. This well-curated room quickly takes one back in time to the 1910s. Beyond these two rooms and the ancestral shrine is a family dining room with a long table. In addition, there is also a large kitchen, with an ancient pestle and mortar, on the side of the dining room, towards the back corner of the house. Turning to the second floor there is a common area consisting of the Kwan Ti Kong temple and ballroom. Artful architectural details are applied throughout this carefully designed space.

Photo source: @museumtjongafiemansion (Instagram)
- The second wing of the house is used as a residence for Tjong A Fie's family members. One side of the wing is still used as a private residence. The other side wing is part of the museum space for exhibiting Peranakan artifacts and antiques.













